Midas Touch
ELLE DECORATION
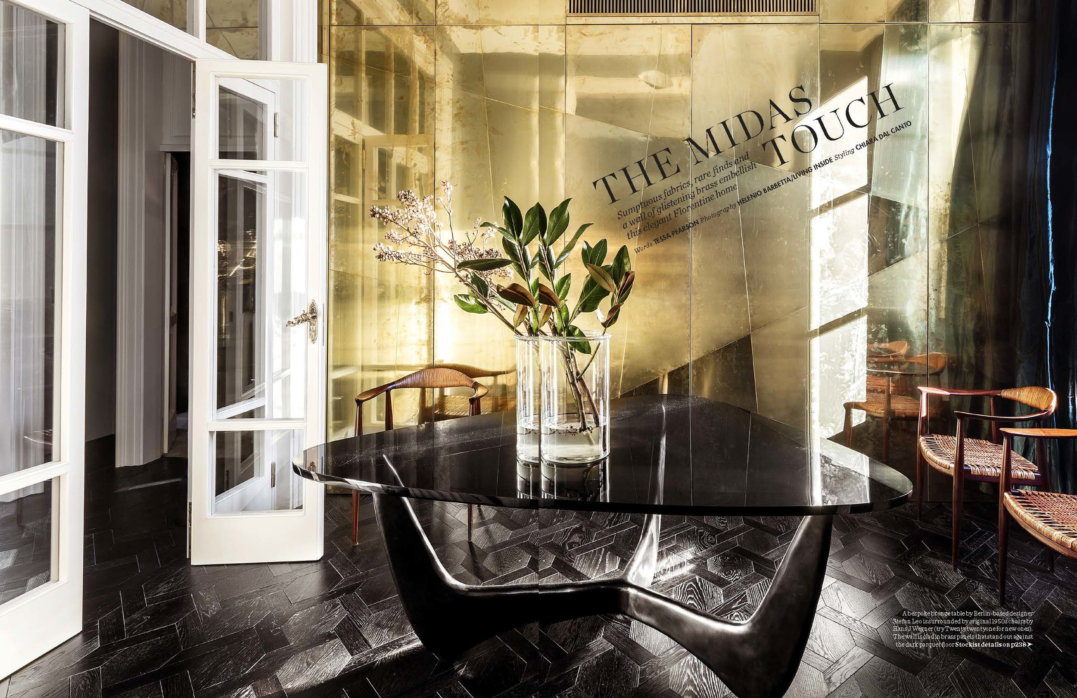
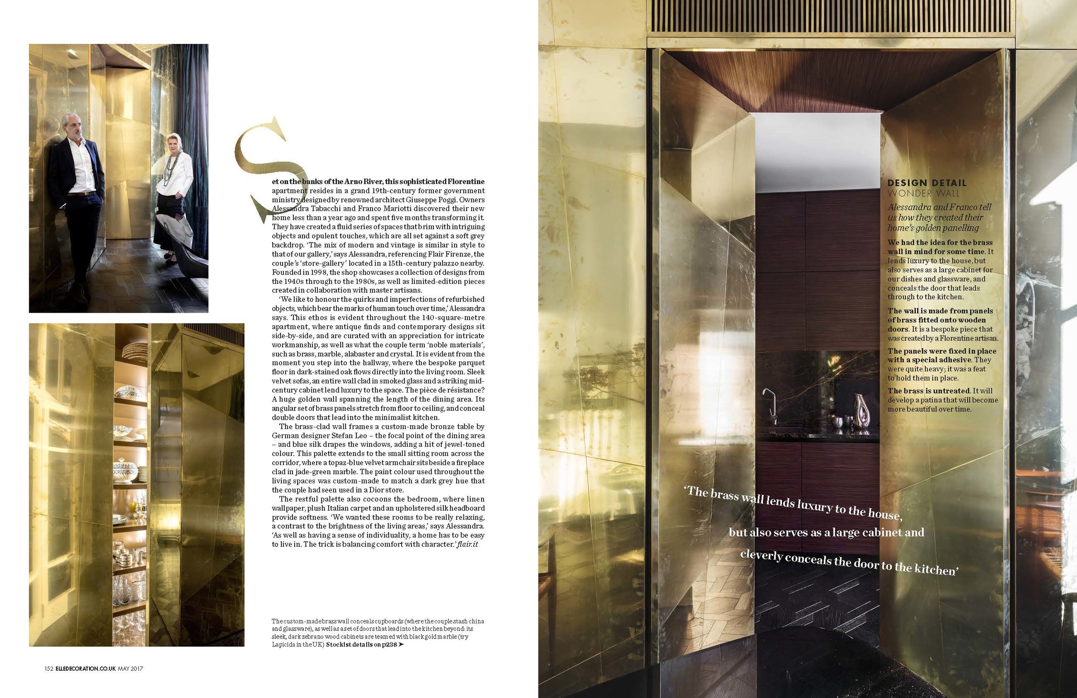
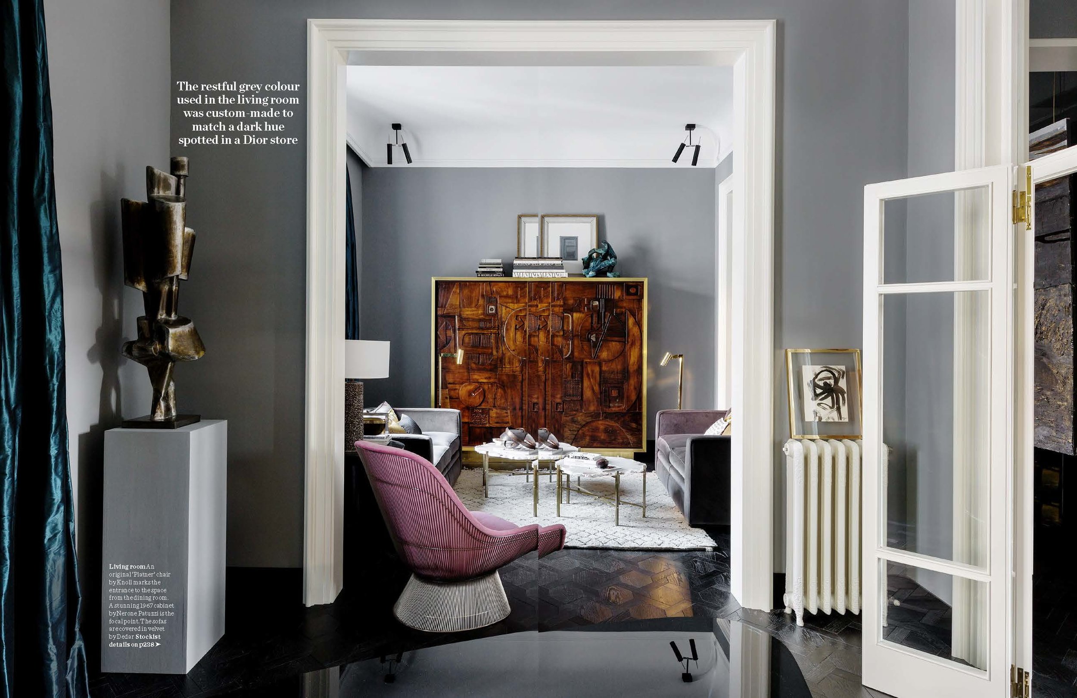
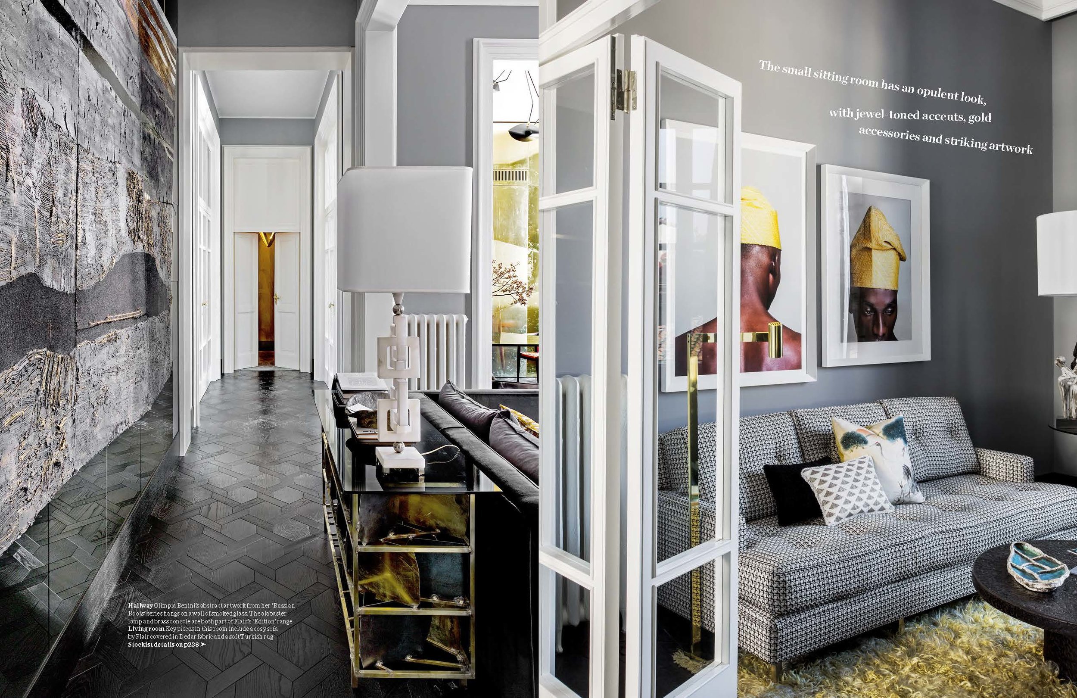
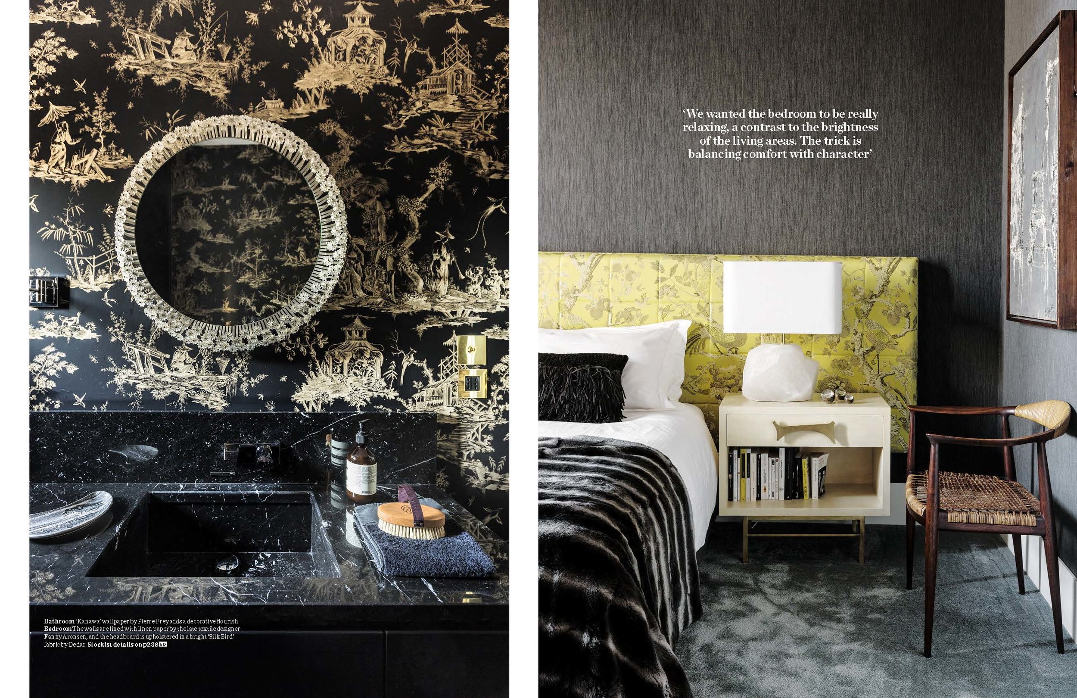
THE MIDAS TOUCH
Sumptuous fabrics, rare finds and a wall of glistening brass embellish this elegant Florentine home
Words TESSA PEARSON Photography HELENIO BARBETTA/LIVING INSIDE Styling CHIARA DAL CANTO
Set on the banks of the Arno River, this sophisticated Florentine apartment resides in a grand 19th-century former government ministry designed by renowned architect Giuseppe Poggi. Owners Alessandra Tabacchi and Franco Mariotti discovered their new home less than a year ago and spent five months transforming it. They have created a fluid series of spaces that brim with intriguing objects and opulent touches, which are all set against a soft grey backdrop. ‘The mix of modern and vintage is similar in style to that of our gallery,’ says Alessandra, referencing Flair Firenze, the couple’s ‘store-gallery’ located in a 15th-century palazzo nearby. Founded in 1998, the shop showcases a collection of designs from the 1940s through to the 1980s, as well as limited-edition pieces created in collaboration with master artisans.
‘We like to honour the quirks and imperfections of refurbished objects, which bear the marks of human touch over time,’ Alessandra says. This ethos is evident throughout the 140-square-metre apartment, where antique finds and contemporary designs sit side-by-side, and are curated with an appreciation for intricate workmanship, as well as what the couple term ‘noble materials’, such as brass, marble, alabaster and crystal. It is evident from the moment you step into the hallway, where the bespoke parquet floor in dark-stained oak flows directly into the living room. Sleek velvet sofas, an entire wall clad in smoked glass and a striking mid-century cabinet lend luxury to the space. The pièce de résistance? A huge golden wall spanning the length of the dining area. Its angular set of brass panels stretch from floor to ceiling, and conceal double doors that lead into the minimalist kitchen.
The brass-clad wall frames a custom-made bronze table by German designer Stefan Leo – the focal point of the dining area – and blue silk drapes the windows, adding a hit of jewel-toned colour. This palette extends to the small sitting room across the corridor, where a topaz-blue velvet armchair sits beside a fireplace clad in jade-green marble. The paint colour used throughout the living spaces was custom-made to match a dark grey hue that the couple had seen used in a Dior store.
The restful palette also cocoons the bedroom, where linen wallpaper, plush Italian carpet and an upholstered silk headboard provide softness. ‘We wanted these rooms to be really relaxing, a contrast to the brightness of the living areas,’ says Alessandra. ‘As well as having a sense of individuality, a home has to be easy to live in. The trick is balancing comfort with character.’ flair.it
DESIGN DETAIL: WONDER WALL
Alessandra and Franco tell us how they created their home’s golden panelling
We had the idea for the brass wall in mind for some time. It lends luxury to the house, but also serves as a large cabinet for our dishes and glassware, and conceals the door that leads through to the kitchen.
The wall is made from panels of brass fitted onto wooden doors. It is a bespoke piece that was created by a Florentine artisan.
The panels were fixed in place with a special adhesive. They were quite heavy; it was a feat to hold them in place.
The brass is untreated. It will develop a patina that will become more beautiful over time.